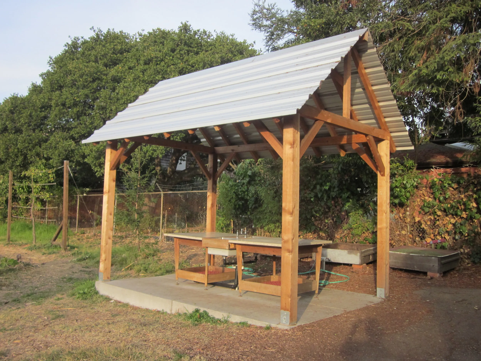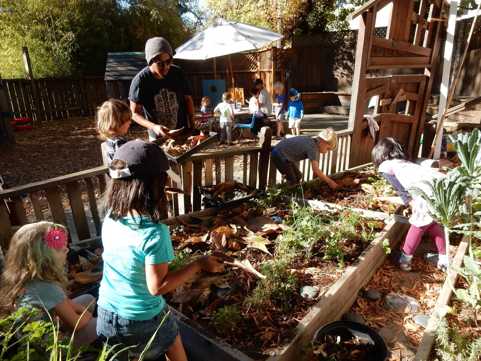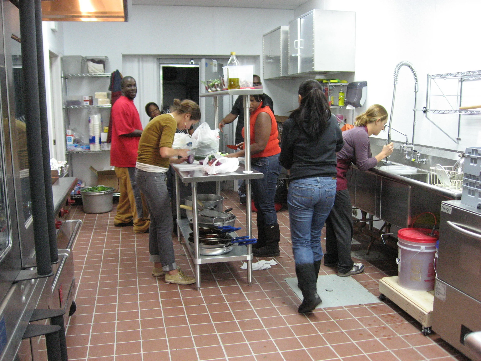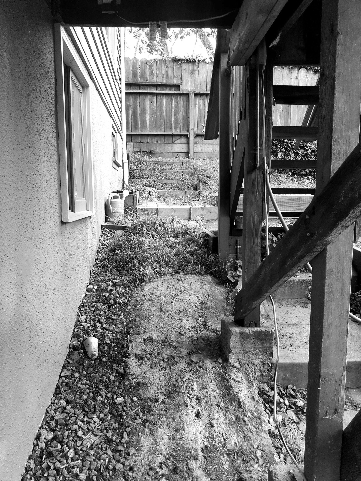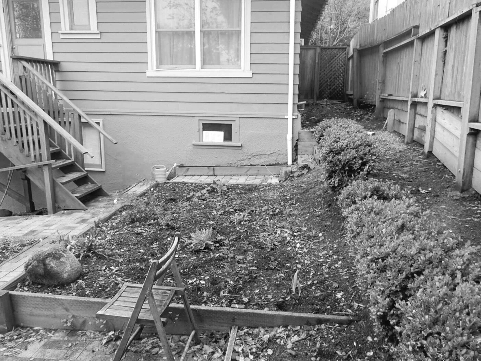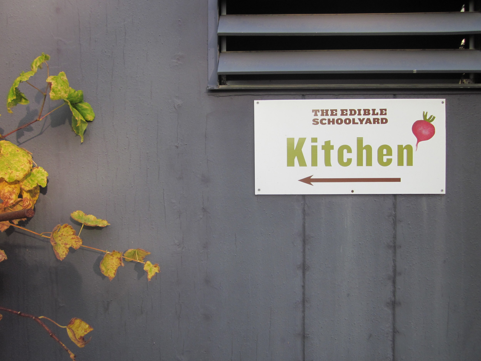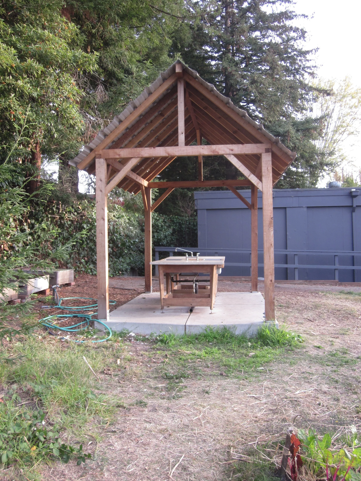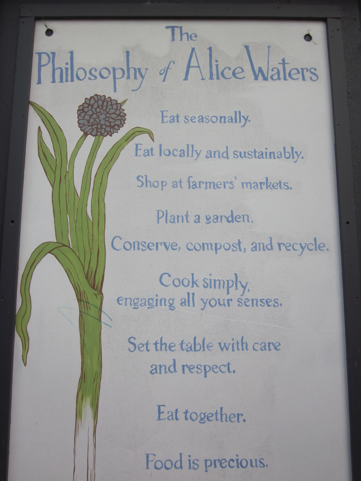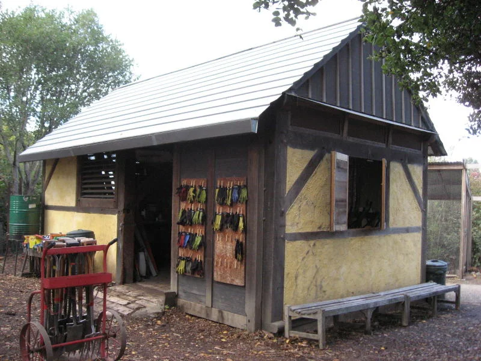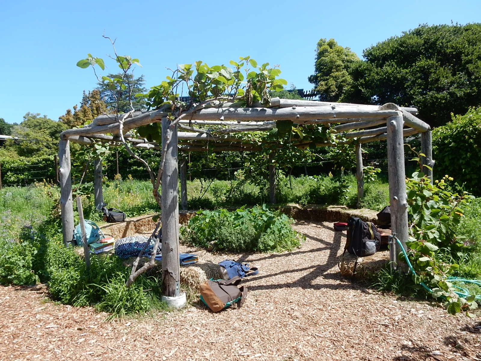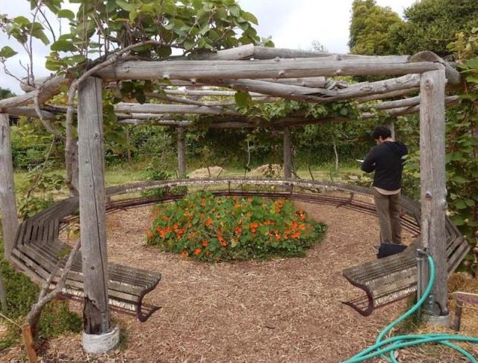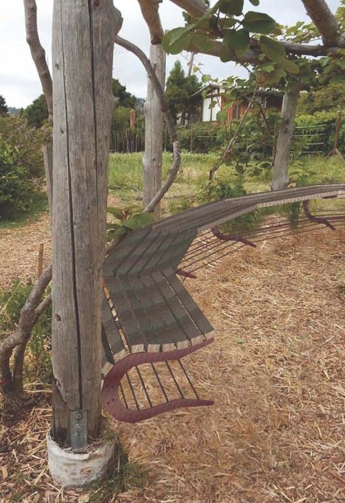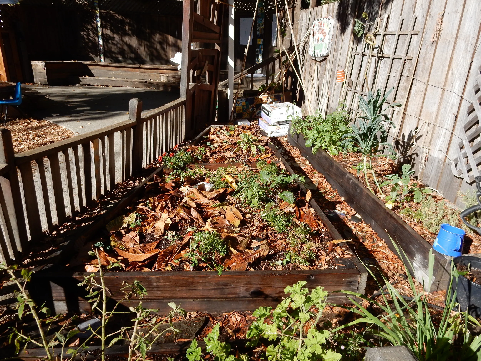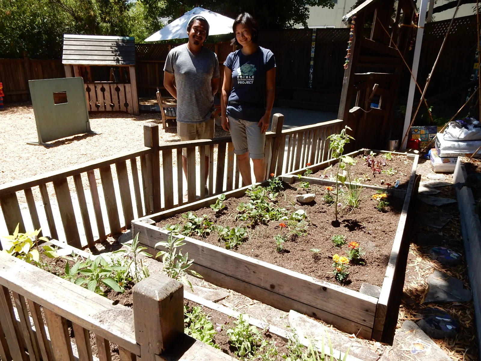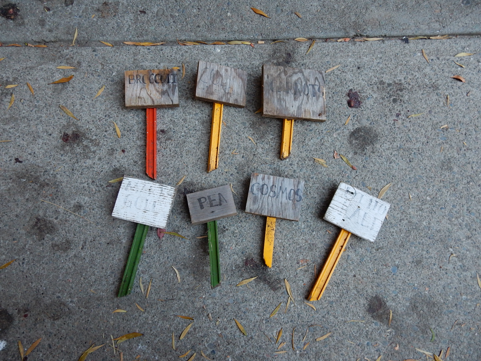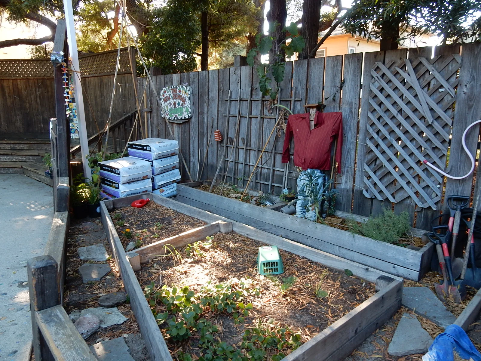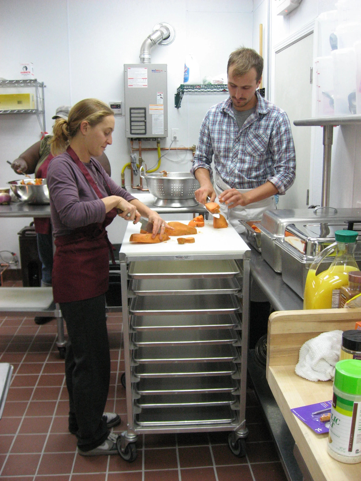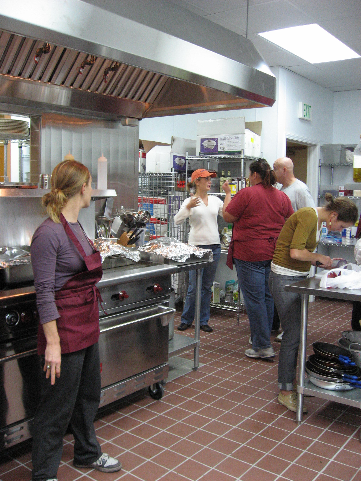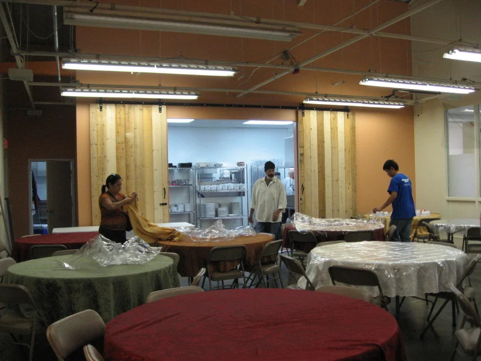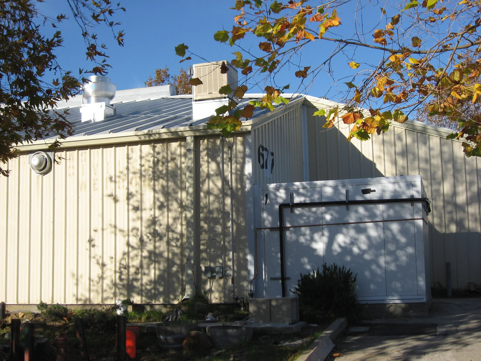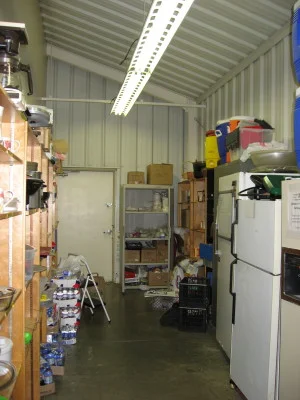Pier 98, Bayview-Hunter's Point, San Francisco, California
Responsible for design and project management, green systems research and advocacy, and construction documents for San Francisco's first off-the-grid community learning center for Literacy for Environmental Justice.
Coordinated discussions with eco-consultants and building officials to overcome official concerns of site water contamination and threats to public safety caused by on-site black water treatment. Waste water (black water) from toilets is processed, cleaned and reused for subsurface irrigation through the use of Living Machine 'eco-technology' employing indoor wetland cells. Other green features include: structural insulated panels, roof top solar array, rainwater catchment, radiant heat and semi-intensive green roofs providing wildlife habitat.
Project Architect for Tobylongdesign
From EPA Environmental Justice Award Notice:
https://archive.epa.gov/environmentaljustice/awards/web/
pdf/ecocenter.pdf
EPA is pleased to recognize the EcoCenter at Heron’s Head Park Partnership for creating an environmental justice education center for use by the residents of San Francisco’s Bayview Hunters Point and other communities with environmental justice concerns.
The EcoCenter is the first environmental education center in the Bay Area that focuses on environmental justice, and plays a major role in eco-literacy training for students, teachers, and communities in San Francisco. It is dedicated to teaching the principles of environmental justice through demonstration.
The EcoCenter teaches that design and architecture have a responsibility to go beyond aesthetics to play a regenerative role in communities that have been burdened by environmental problems. It has its own wastewater treatment system, generates its own energy and heat, and maximizes the use of natural light.
The EcoCenter serves a community experiencing great environmental distress from a legacy of military operations, power generation, and industrial operations. It is a central resource where environmental education organizations can offer programs and provide participants with tools for critical thinking about urban sustainability, environmental stewardship and advocacy.


